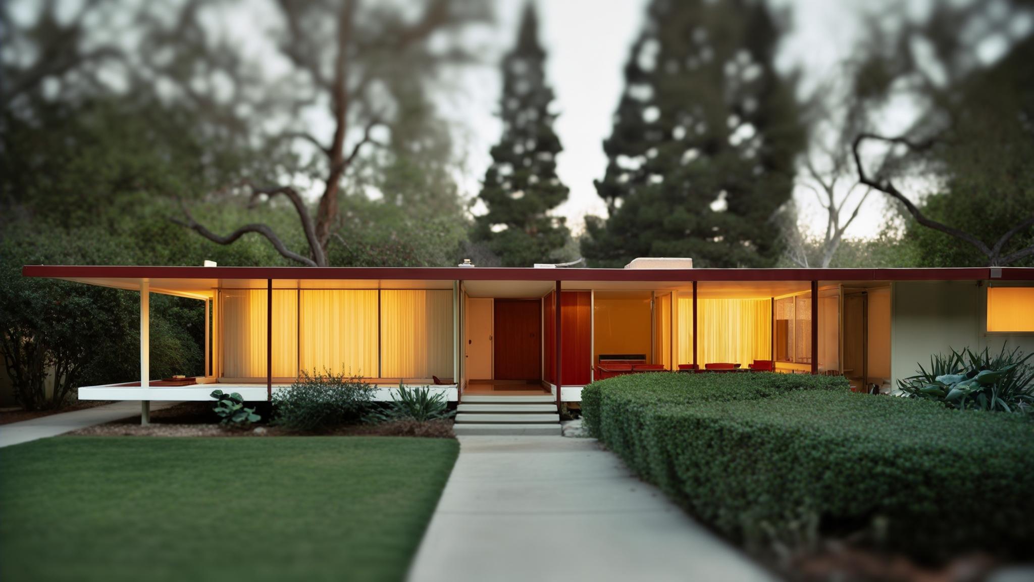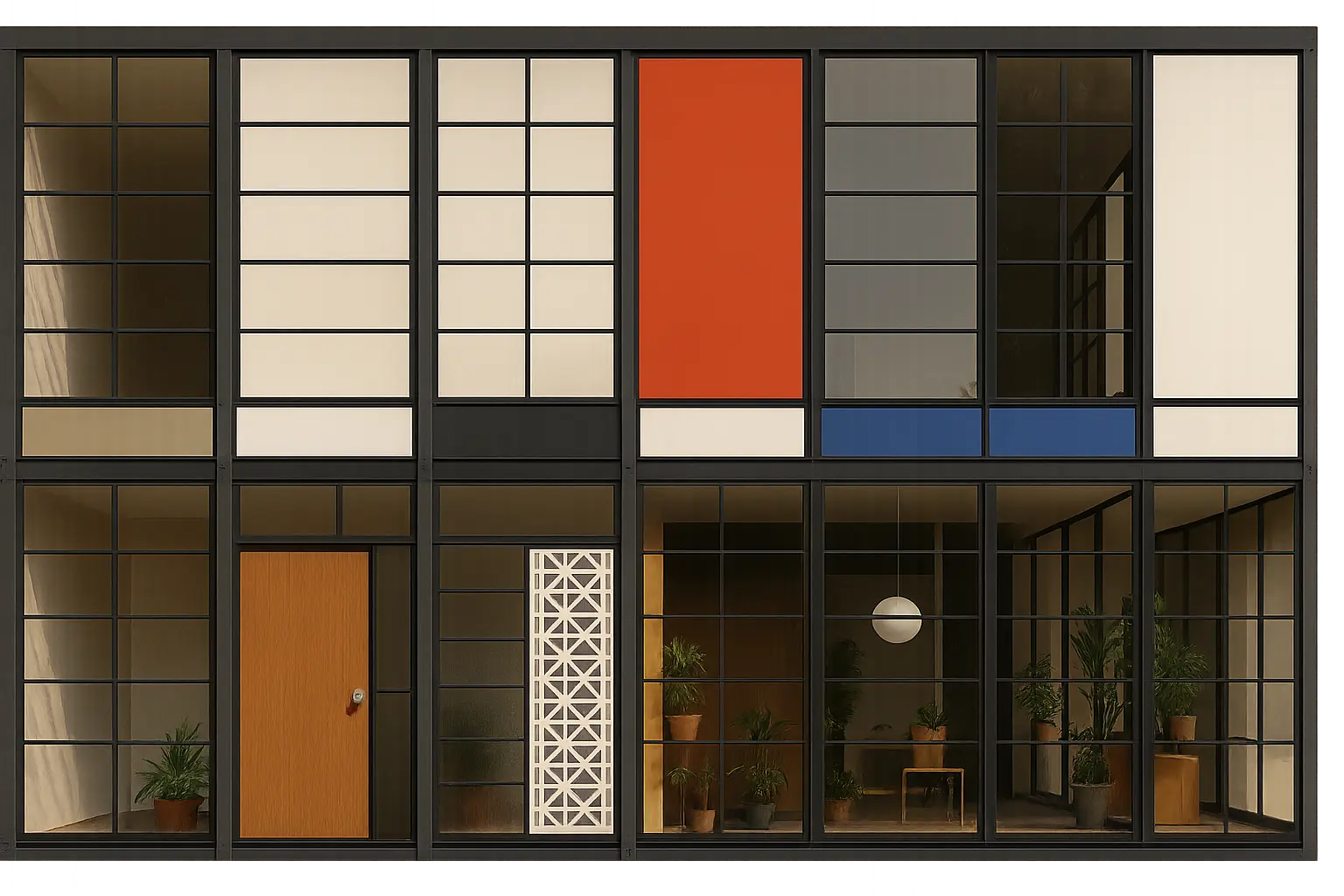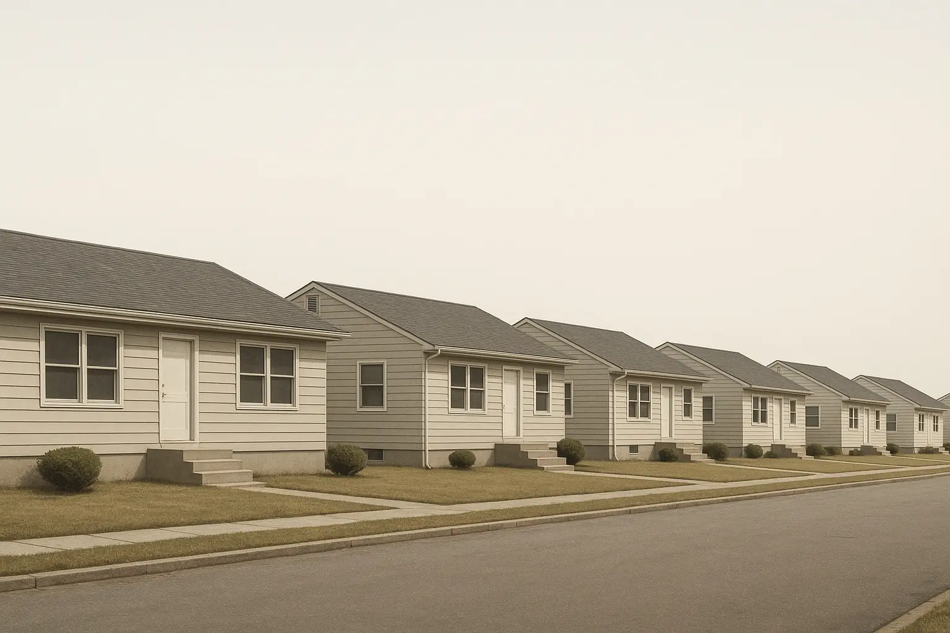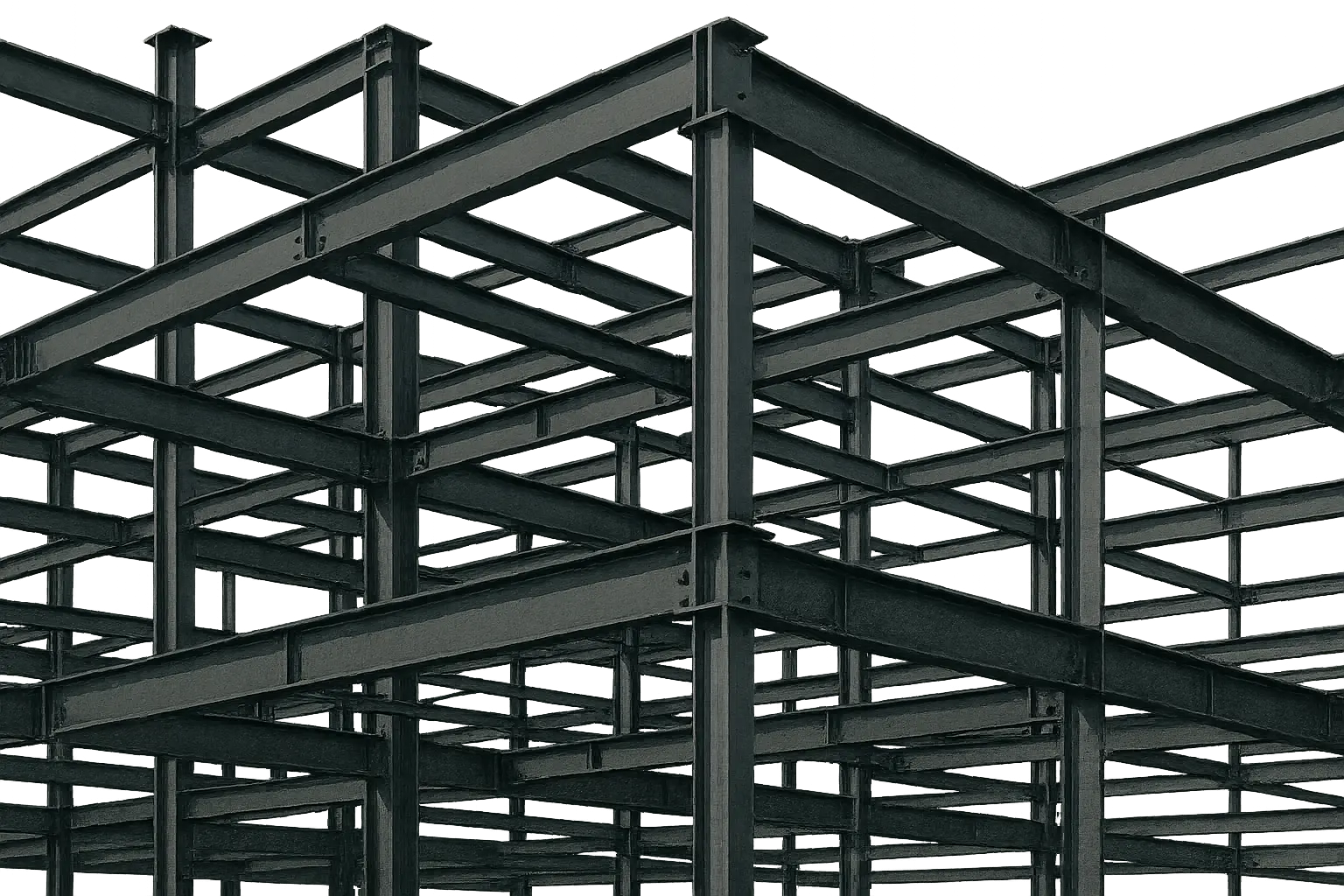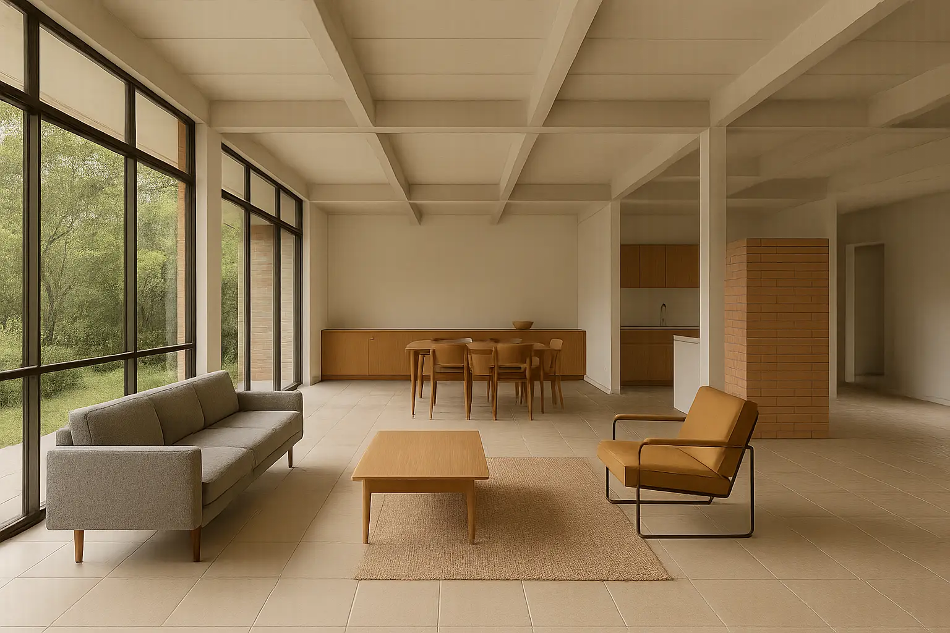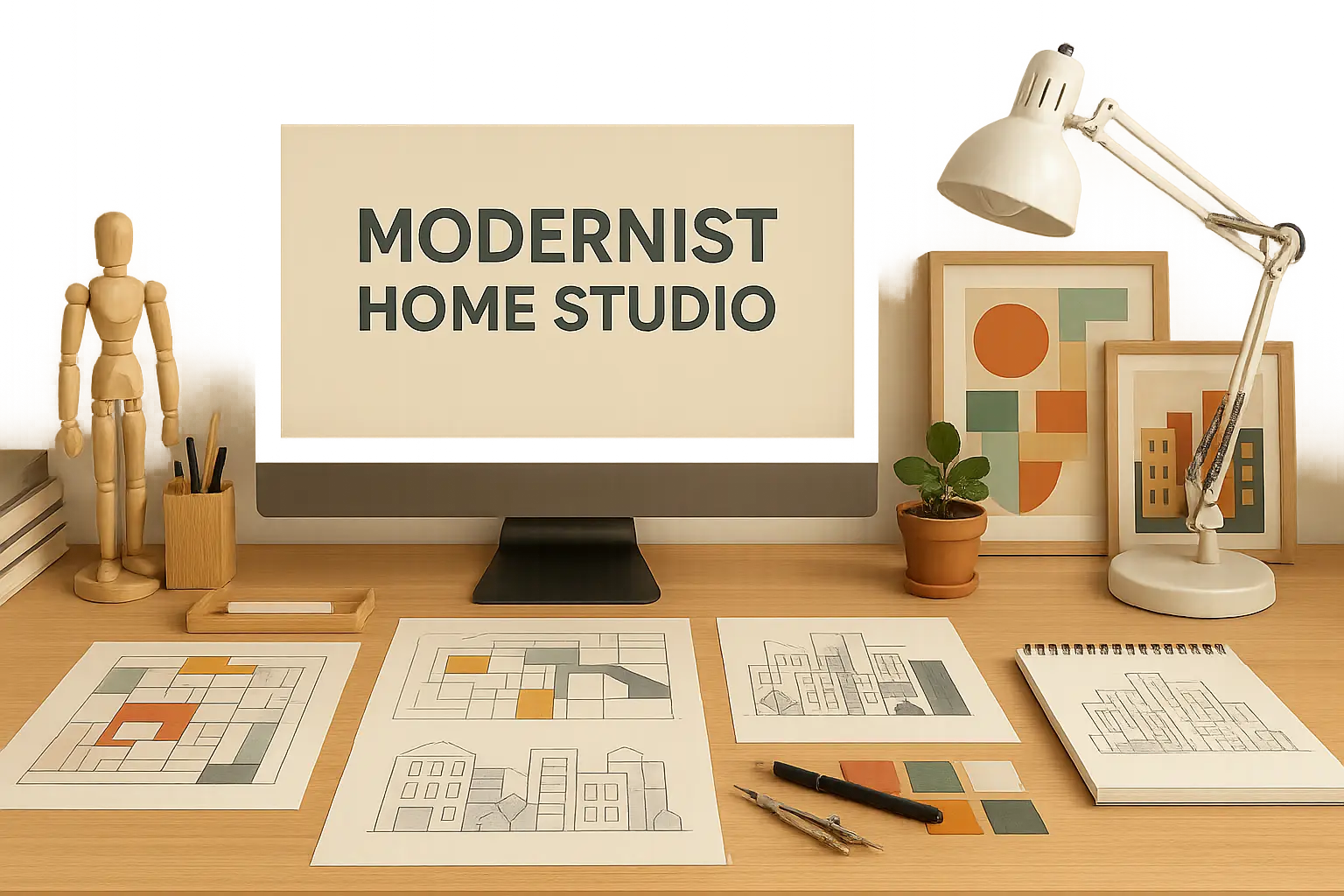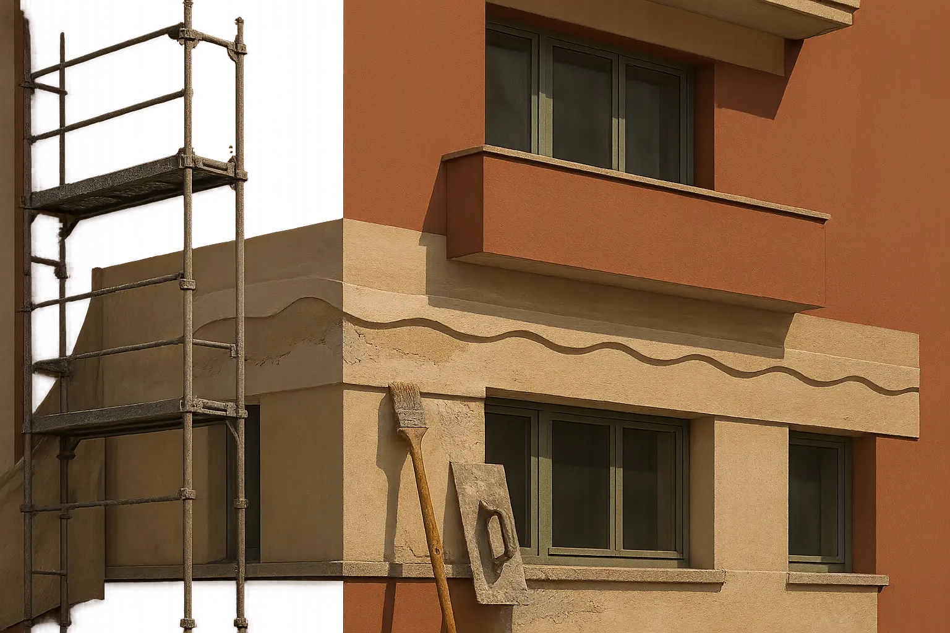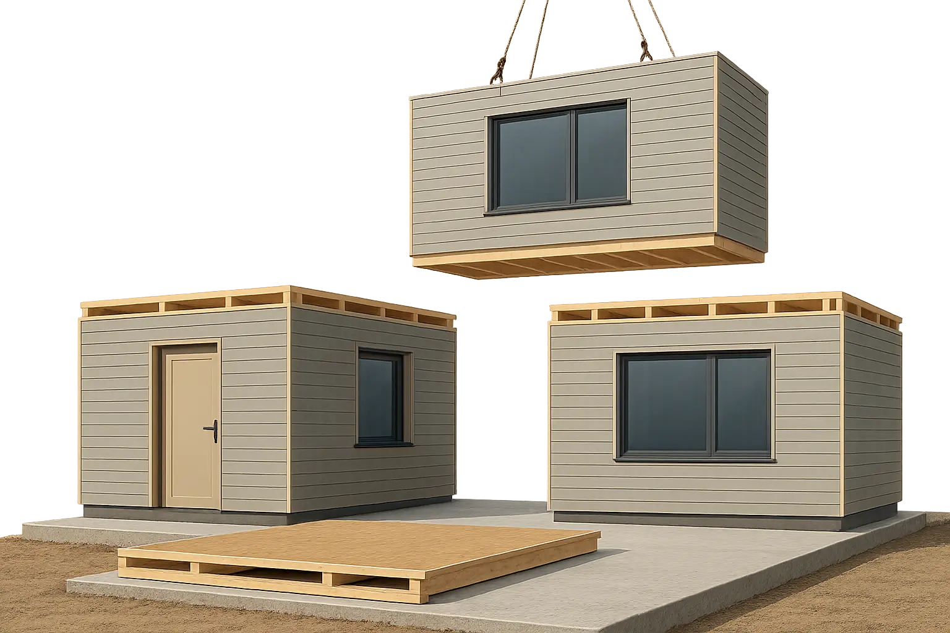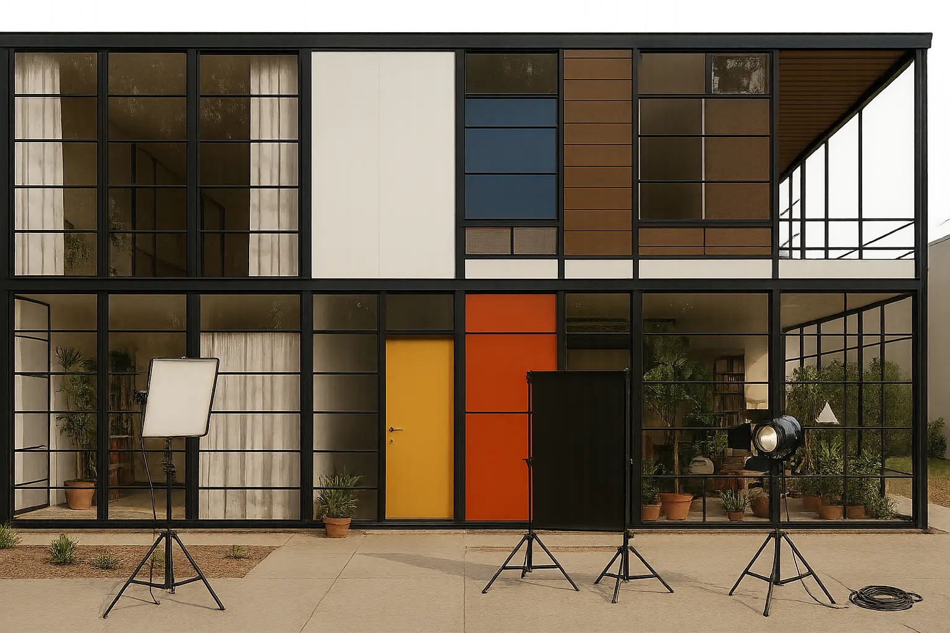The Eames Case Study House stands as one of architecture’s most influential experiments, emerging from a revolutionary program that commissioned roughly two dozen homes as part of the Case Study House initiative launched by Arts & Architecture magazine in the mid-1940s. This iconic structure didn’t just solve the post-war housing crisis – it fundamentally changed how we think about modern living, proving that industrial materials and systematic design could create spaces that were both beautiful and deeply human.
Table of Contents
-
Post-War Housing Crisis and the Birth of Experimental Design
-
The Visionary Magazine Program That Started It All
-
How Charles and Ray Eames Revolutionized Home Construction
-
From Blueprint to Reality: Building with Industrial Materials
-
Living in a Modernist Masterpiece for Nearly Four Decades
-
Preserving an Architectural Icon for Future Generations
-
Why This 1940s House Still Influences Today’s Designers
-
What Modern Businesses Can Learn from the Eames Approach
TL;DR
-
The Case Study House program emerged from post-WWII housing shortages, challenging architects to create affordable modern homes using industrial materials
-
Charles and Ray Eames transformed their original bridge design into a modular steel-frame house that preserved the natural landscape
-
The house served as both family home and creative laboratory for 38 years, proving experimental architecture could support real life
-
Standard industrial components were assembled using commercial construction techniques, demonstrating mass production potential
-
The Eames Foundation now manages the property as an educational resource while facing ongoing preservation challenges
-
Contemporary prefab housing and sustainable design practices trace their roots directly to the Eames’ innovations
-
The house’s systematic approach to problem-solving offers valuable lessons for modern business strategy and innovation
Post-War Housing Crisis and the Birth of Experimental Design
The end of World War II left America with a massive problem. Millions of returning veterans needed homes, but traditional construction methods couldn’t keep up with demand. It’s pretty amazing when you think about it – crisis often sparks the most creative solutions.
Enter John Entenza, editor of Arts & Architecture magazine, who saw opportunity where others saw obstacles. His vision was bold: commission leading architects to design experimental homes that could serve as prototypes for mass-produced, affordable housing. The program launched in 1945 with a radical premise – homes should be designed as consumer products, emphasizing efficiency and functionality through industrial production methods. This approach would eventually produce iconic structures including case study house #8, which became synonymous with modernist innovation.
The Magazine’s Revolutionary Vision
Entenza wasn’t just publishing pretty pictures of houses. He was orchestrating a complete rethink of how Americans could live. The magazine’s approach was methodical – recruit architects who understood both European modernist principles and American industrial capabilities, then give them specific parameters including budget limitations and the mandate to create homes that middle-class families could actually afford.
What made this program different was its focus on real-world application. These weren’t architectural fantasies; they were meant to be lived in, tested, and potentially replicated across the country. The Eames House would later prove this concept by serving as both experimental prototype and beloved family home.
Capitalizing on Wartime Technology
The timing couldn’t have been better. Wartime had accelerated development of new materials and manufacturing techniques. Steel, glass, and prefabricated components that had been reserved for military use were suddenly available for civilian projects.
Can you imagine what that must’ve felt like for architects? Suddenly having access to materials and methods that had been unimaginable just a few years earlier. The program encouraged them to push boundaries, to see what was possible when you stopped thinking about houses as handcrafted objects and started treating them as engineered systems.
The Visionary Magazine Program That Started It All
Twenty-five houses were planned, though not all were built. Each architect faced the same challenge: create something genuinely innovative while staying within budget and meeting the practical needs of American families. The selection criteria were rigorous – Entenza wanted architects who could synthesize international modernist ideas with American pragmatism.
|
Case Study House Program Overview |
|
|---|---|
|
Program Duration |
1945-1966 |
|
Total Houses Planned |
25+ |
|
Houses Actually Built |
~24 |
|
Most Famous Example |
Case Study House #8 (Eames House) |
|
Program Initiator |
John Entenza, Arts & Architecture Magazine |
|
Primary Goal |
Affordable modern housing using industrial materials |
|
Target Demographic |
Middle-class American families |
|
Construction Method |
Prefabricated components and modular systems |
Recruiting the Right Minds
The architects chosen for the program weren’t just talented designers – they were problem solvers. Names like Richard Neutra, Pierre Koenig, and of course, Charles and Ray Eames. Each brought a different perspective, but all shared a commitment to making modernism work for real people.
The thing that gets me about the selection process is how forward-thinking it was. Entenza wasn’t looking for architects who could design beautiful buildings; he wanted people who understood systems, manufacturing, and the economics of housing. This wasn’t about creating monuments – it was about creating solutions.
Design Briefs and Real-World Constraints
The design briefs were specific and challenging. Architects had to work within tight budgets, consider how their designs could be mass-produced, and create homes that would actually work for families. These weren’t exercises in artistic expression – they were prototypes for a new way of living.
It’s remarkable how these constraints actually sparked creativity rather than limiting it. When you can’t rely on expensive custom solutions, you have to think differently about materials, space, and construction methods.
This systematic approach to design challenges is basically what every successful business today has to figure out – how to balance innovation with measurable results when developing new products or services.
Think about how IKEA works: standardized components, flat-pack efficiency, and modular systems that customers can configure to meet their specific needs. The Eames’ approach to housing prefigured this entire industry by decades, proving that systematic design thinking could make good design accessible to more people.
How Charles and Ray Eames Revolutionized Home Construction
Case Study House #8 – the Eames House – became the crown jewel of the entire program. But it almost didn’t happen the way we know it today. The original design was completely different, and the story of how it evolved reveals everything about the Eames’ approach to problem-solving.
The Original Bridge Concept
The first design was ambitious – maybe too ambitious. Charles and Ray planned a house that would span across the meadow in a bridge formation, a bold horizontal statement that would’ve been stunning but probably not very livable. It was the kind of design that looks amazing in architectural magazines but might not work so well when you’re trying to make breakfast or put kids to bed.
Sometimes the best ideas come from stepping back and reconsidering your assumptions. That’s exactly what happened with the Eames House.
The Site-Responsive Redesign
Here’s where the story gets interesting. The Eames moved onto the site in a trailer while they worked on the design. Living there day after day, they started to see the land differently. Those eucalyptus trees weren’t obstacles to work around – they were part of what made the site special.
The redesign was radical. Instead of a bridge spanning the meadow, they created a more compact structure that nestled into the landscape. This wasn’t just about being environmentally sensitive (though it was that too) – it was about creating a home that felt connected to its place.
Modular Components and Industrial Aesthetics
The genius of the final design was in its simplicity. Standard H-beam steel construction, industrial windows, prefabricated panels – nothing custom, nothing that couldn’t be ordered from a catalog. But the way these components were arranged created something extraordinary.
Ray’s influence on the color palette was crucial. She wasn’t picking pretty colors – she was creating a visual system that made the industrial components feel warm and human. Primary colors on the structural elements created compositions that felt both artistic and honest about their industrial origins.
The Eames purchased 1.4 acres from Arts & Architecture owner John Entenza in 1945, providing the perfect canvas for their experimental approach to residential design. Source: ArchEyes
From Blueprint to Reality: Building with Industrial Materials
Building the house was as experimental as designing it. The Eames weren’t just architects on this project – they were the clients, the general contractors, and the guinea pigs all rolled into one. This gave them unprecedented freedom to experiment and adjust as they went.
Steel Frame Assembly Innovation
The steel frame went up using techniques borrowed from commercial construction. Cranes, standard H-beams, connections that were designed for office buildings – all adapted for a house. It must’ve been quite a sight in the neighborhood, watching a home go up like a small office building.
What they proved was that residential construction didn’t have to be slow, labor-intensive, and expensive. Industrial methods could work at house scale, and the results could be both efficient and beautiful.
Construction began in February 1949, and after just 16 hours, the foundation and steel frame were complete, demonstrating the remarkable efficiency of industrial construction methods adapted for residential use. Source: Eames Office
Flexible Infill Panel Systems
The wall system was brilliant in its flexibility. Since the steel frame carried all the structural loads, the walls could be anything – solid panels, glass, or even completely open. This meant the interior could be reconfigured as needs changed, and it also meant that construction could be faster and more efficient.
Think about how this must’ve felt to live with – knowing that your house could adapt and change as your life changed. Most houses lock you into a particular way of living, but the Eames House was designed to evolve.
This modular approach to construction is basically what modern businesses are trying to figure out – how to create continuously learning systems that can adapt and reconfigure based on changing needs and market conditions.
Architecture as Three-Dimensional Art
Every view of the house was composed like a painting. The Eames weren’t just thinking about how the spaces would work – they were thinking about how every angle, every combination of materials and colors, would look and feel. The house was architecture, but it was also a massive three-dimensional artwork.
This attention to visual composition extended to the interior as well. The way light moved through the spaces, the way materials and colors interacted, the way views were framed – everything was considered and intentional.
|
Eames House Construction Details |
|
|---|---|
|
Total Area |
1,500 sq ft (140 sq m) |
|
Construction Period |
February – December 1949 |
|
Steel Frame Assembly Time |
16 hours |
|
Primary Structure |
Standard H-beam steel frame |
|
Wall System |
Non-structural infill panels |
|
Window Type |
Industrial steel-framed windows |
|
Color Scheme |
Primary colors (red, blue, yellow) with black and white |
|
Site Integration |
Two structures connected by courtyard |
Living in a Modernist Masterpiece for Nearly Four Decades
The real test of any house isn’t how it photographs – it’s how it lives. The Eames House passed this test spectacularly, serving as home to Charles and Ray for nearly four decades. This wasn’t a museum piece or an architectural statement that nobody actually lived in. It was a working home for a working family.
Charles and Ray moved into the Eames House on Christmas Eve in 1949, and lived there for the rest of their lives, proving that experimental modernist architecture could successfully support real family life over decades. Source: Eames Office
Spatial Flexibility in Daily Life
The open plan wasn’t just an architectural concept – it was a way of living. Spaces could be intimate for family dinners or opened up for large parties. The house could feel cozy when it was just Charles and Ray, or expansive when they were entertaining dozens of guests.
What made this work was the careful attention to scale and proportion. Open doesn’t have to mean cavernous, and flexible doesn’t have to mean undefined. The Eames created spaces that felt right at human scale while maintaining the ability to adapt to different uses.
Indoor-Outdoor California Living
The house pioneered what we now think of as California living. Huge sliding glass doors could open entire walls to the outside, making the interior and exterior feel continuous. The double-height living room created a sense of expansiveness that made the house feel much larger than its actual square footage.
This wasn’t just about having big windows – it was about fundamentally rethinking the relationship between inside and outside. The house didn’t look out at the landscape; it participated in it.
Home as Creative Laboratory
Perhaps most remarkably, the house served as both home and studio. The Eames’ famous furniture designs
Perhaps most remarkably, the house served as both home and studio. The Eames’ famous furniture designs were developed here, their films were edited here, their experiments with materials and forms happened here. The house wasn’t where they lived – it was where they worked, created, and innovated.
This integration of living and working space was way ahead of its time. Long before “work from home” became common, the Eames were demonstrating how thoughtful design could support both domestic life and creative work in the same environment.
Modern tech companies like Google and Apple have adopted similar principles in their headquarters design, creating spaces that blur the boundaries between work and life, encouraging creativity through environmental flexibility – a direct descendant of what the Eames pioneered in their home.
Preserving an Architectural Icon for Future Generations
After Ray Eames died in 1988, the question became: what happens to a house that’s also a piece of history? The Eames Foundation stepped in to preserve the building and the ideas it represents. This isn’t about maintaining a museum – it’s about keeping a living laboratory alive for future generations.
The Eames family recently launched a new foundation, the Charles & Ray Eames Foundation, which will manage The Eames House and its accompanying public programming, and host a three-year fellowship for design scholars. “The reopening coincides with another important piece of news” Architect’s Newspaper
Managing Visitor Experience
Visiting the Eames House isn’t like touring most historic homes. You can’t just show up – you need reservations, and tours are limited to small groups. This might seem restrictive, but it’s necessary to protect the house while ensuring that visitors get a meaningful experience during their Eames house visit.
The tours focus on ideas rather than artifacts. Guides don’t point out famous furniture pieces – they explain how the house works as a system, how the materials were chosen, how the spaces function. You leave understanding something about design thinking, not just having seen a famous house.
Digital Preservation and Global Access
Not everyone can make it to Pacific Palisades, so the Eames Foundation has created extensive digital resources. Virtual tours, detailed photography, archived materials – all designed to make the house’s lessons available to anyone with an internet connection.
These digital resources aren’t substitutes for the real thing – they’re educational tools in their own right. You can study details of the construction, see how the house looked at different periods, understand the design process in ways that wouldn’t be possible during a physical visit.
Conservation Challenges and Solutions
Preserving an experimental house built with industrial materials presents unique challenges. Steel corrodes, glass seals fail, panels deteriorate. The Eames Foundation has to be constantly vigilant about maintenance while being careful to preserve the house’s character.
Climate control is particularly tricky in a house designed to be open to the outdoors. How do you protect artifacts and furnishings without compromising the spatial experience that makes the house special? These are the kinds of problems that require creative solutions and ongoing attention.
Following the recent LA fires, the house was closed for nearly half a year with restoration and cleaning work, with the team using the time to clean up the exterior and interiors, replacing electrical boxes and rethinking the landscape to further aid fire resistance. “Closed since the January fires” Wallpaper Magazine
Why This 1940s House Still Influences Today’s Designers
Walk through any contemporary architecture firm, and you’ll see the Eames’ influence everywhere. Open floor plans, industrial materials used residentially, modular construction systems – ideas that seemed radical in 1949 are now standard practice. But the influence goes deeper than aesthetic choices.
Modern Prefab and Modular Housing Revolution
Today’s prefab housing boom owes a huge debt to what Charles and Ray proved was possible with case study house #8. Companies like Method Homes, Connect Homes, and dozens of others are essentially scaling up the Eames House approach – standardized components, efficient assembly, industrial materials made beautiful.
The sustainability angle is particularly relevant now. The Eames weren’t thinking about carbon footprints in 1949, but their emphasis on material efficiency and passive climate control anticipated many green building strategies we consider cutting-edge today. Using standard components reduces waste. Designing for natural light and ventilation reduces energy consumption.
Educational Impact and Cultural Legacy
Every architecture student studies this house. It’s become the textbook example of how to think systematically about design problems. How does this work as a system? How do the parts relate to the whole? How do you balance competing requirements?
Museums can’t get enough of the Eames story. MOMA, the Vitra Design Museum, countless others have mounted major exhibitions. But it’s not just nostalgia – each generation finds new relevance in what Charles and Ray accomplished.
The academic research keeps revealing new layers. Gender studies scholars examine Ray’s contributions (often overlooked in early accounts). Environmental historians look at the Eames House’s relationship to its landscape. Material culture experts study how industrial objects became domestic.
Popular Culture and Media Presence
You’ve probably seen this house even if you don’t know it. It shows up in movies, fashion shoots, design magazines constantly. That visual appeal isn’t accidental – the Eames designed every view to be compositionally perfect.
But the media attention serves a purpose beyond looking cool. Each time the house appears in popular culture, it introduces more people to modernist principles. Someone sees it in a movie and starts thinking differently about how houses could work.
Modernist Design Principles Checklist:
-
Prioritize function over decoration
-
Use industrial materials honestly
-
Create flexible, adaptable spaces
-
Integrate indoor and outdoor environments
-
Design systems, not just objects
-
Consider the user experience at every scale
-
Balance efficiency with human comfort
-
Make good design accessible to more people
What Modern Businesses Can Learn from the Eames Approach
The Eames weren’t just designing a house – they were developing a methodology. Their approach to problem-solving, their systematic experimentation, their willingness to completely rethink their assumptions when new information emerged – these are lessons that apply way beyond architecture.
Systematic Problem-Solving and Innovation
What made the Eames successful wasn’t just creativity – it was discipline. They approached every design challenge systematically, testing ideas, measuring results, iterating based on what they learned. When the original bridge design wasn’t working, they didn’t just tweak it – they completely reconsidered the problem, which is how case study house 8 emerged from this rigorous process.
This systematic approach is exactly what separates successful businesses from those that just follow trends. You need standardized processes and components that can be reconfigured as conditions change. You need to be willing to abandon ideas that aren’t working, even if you’re emotionally attached to them.
This systematic approach to innovation reflects how successful companies today must develop high-impact strategies that combine creative thinking with measurable outcomes.
Amazon’s approach to innovation mirrors the Eames methodology: they create modular systems (AWS services, marketplace tools, logistics networks) that can be recombined to solve different problems. Amazon’s infrastructure components can be arranged to serve vastly different business needs, much like the Eames House’s steel frame could support different panel configurations.
Balancing Innovation with Practical Constraints
The Eames had to work within tight budgets, use available materials, and create something that would actually work for a family. These constraints didn’t limit their creativity – they focused it. When you can’t throw money at problems, you have to think more cleverly about solutions.
Modern businesses face similar challenges. You need to innovate, but you also need to deliver results. You need to push boundaries, but you also need to meet client needs. The companies that succeed are the ones that see constraints as creative challenges rather than limitations.
Just like the Eames had to work within budget constraints while creating something revolutionary, modern businesses must calculate their marketing ROI to ensure innovation efforts deliver measurable value.
For businesses looking to apply these principles systematically, companies that specialize in systematic business optimization can help develop data-driven strategies that balance innovation with measurable results. Just as the Eames proved that experimental approaches could solve real-world problems, effective marketing requires continuous testing and refinement based on actual performance rather than assumptions.
Whether you’re launching a new product, entering a new market, or optimizing existing campaigns, the systematic approach that made the Eames House a success can transform how you think about business challenges. Ready to apply these principles to your marketing strategy? Data-driven experimentation can drive your next breakthrough.
Business Innovation Framework Based on Eames Principles:
-
Define the real problem you’re solving
-
Identify available resources and constraints
-
Create modular, reconfigurable solutions
-
Test assumptions through rapid prototyping
-
Measure results systematically
-
Be willing to pivot when data suggests a better path
-
Balance creative vision with practical requirements
-
Design systems that can evolve over time
Final Thoughts
Seventy-five years later, the eames case study house still feels fresh. That’s because it was based on solid principles rather than superficial style. Charles and Ray didn’t just create a beautiful house; they demonstrated a way of thinking about problems that remains relevant today.
The house works because every decision was made for a reason. The materials were chosen for their properties, not their appearance. The spaces were designed for how people actually live, not how they look in photographs. The construction methods were selected for efficiency and replicability, not novelty.
This systematic thinking – where form follows function, where every element serves multiple purposes, where innovation is grounded in real-world constraints – that’s what creates lasting value. Whether you’re designing a house, developing a product, or building a business, the principles remain the same.
The Eames Foundation continues this legacy by preserving the physical structure and the ideas it represents. Their work ensures that future generations can learn from this experiment in living, understanding how thoughtful design can solve complex problems while creating spaces that genuinely improve people’s lives.
The Eames House endures because it solved real problems in innovative ways. It proved that experimental doesn’t have to mean impractical, that industrial doesn’t have to mean cold, that systematic doesn’t have to mean boring. These lessons are as relevant today as they were in 1949 – maybe more so in our age of rapid change and complex challenges.

